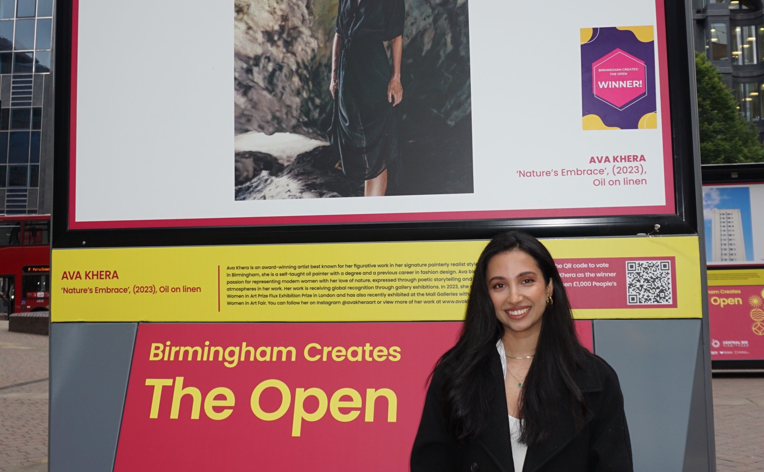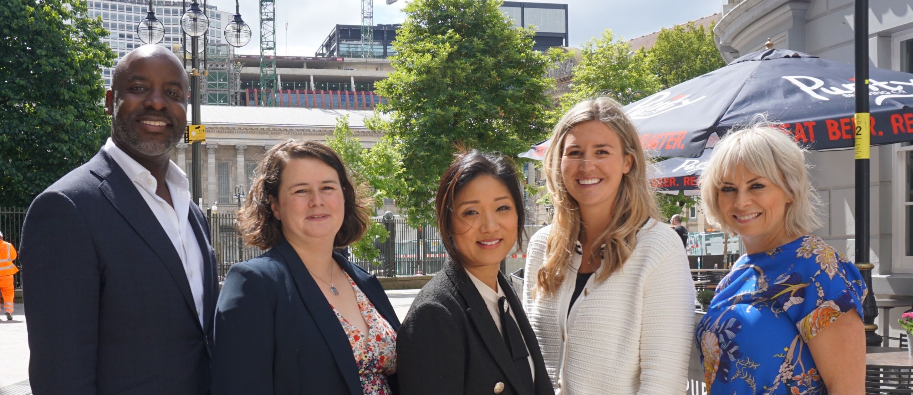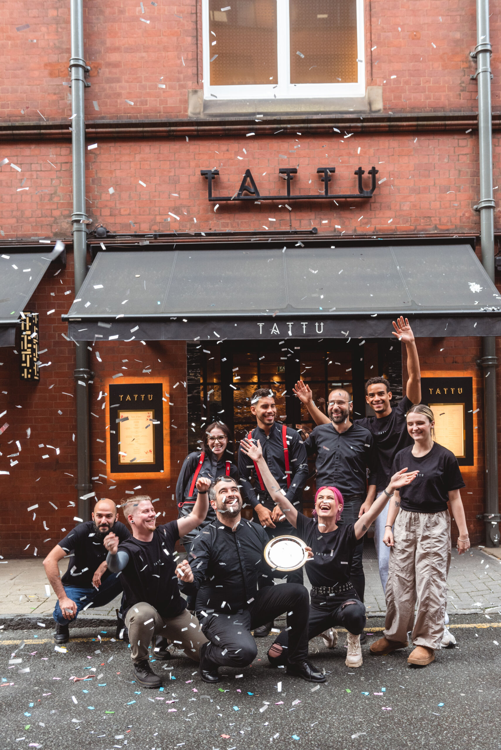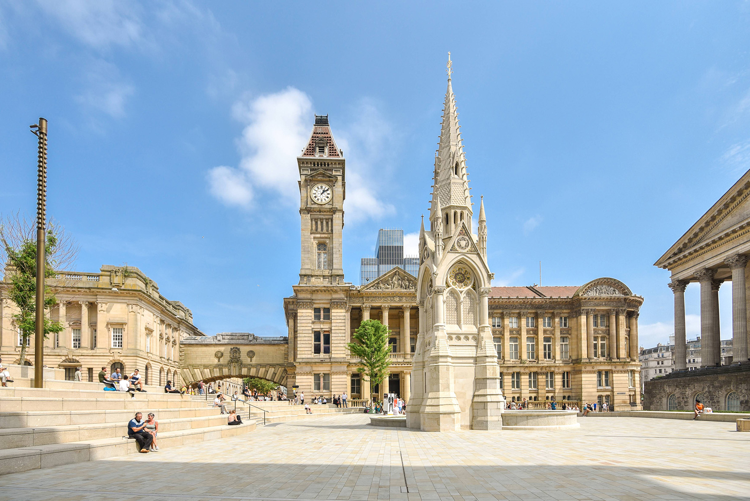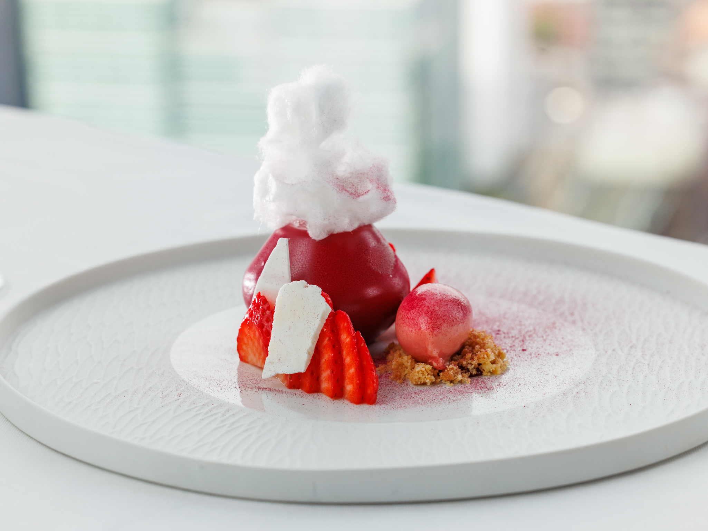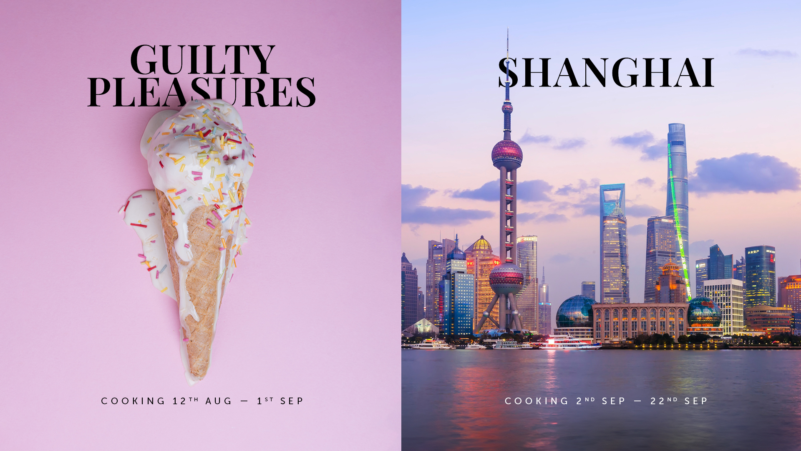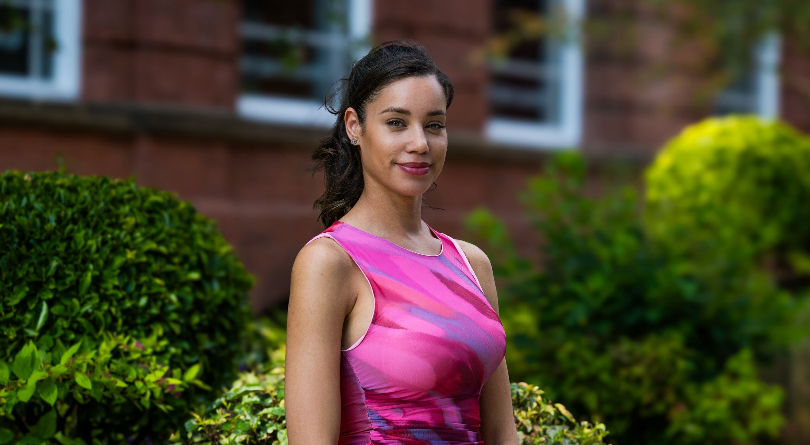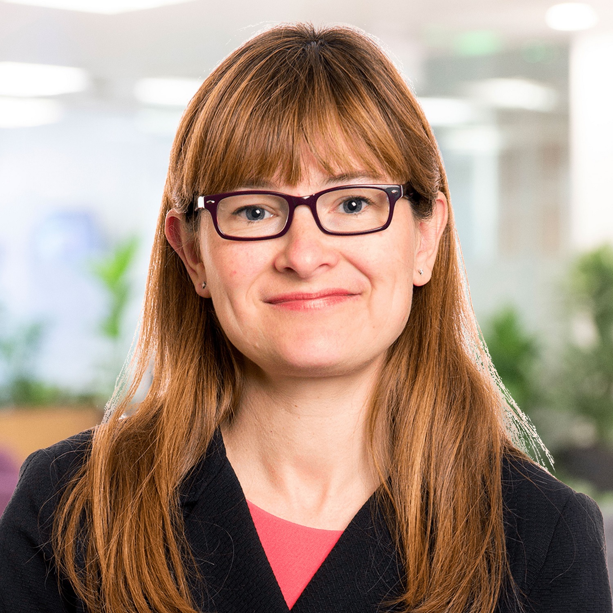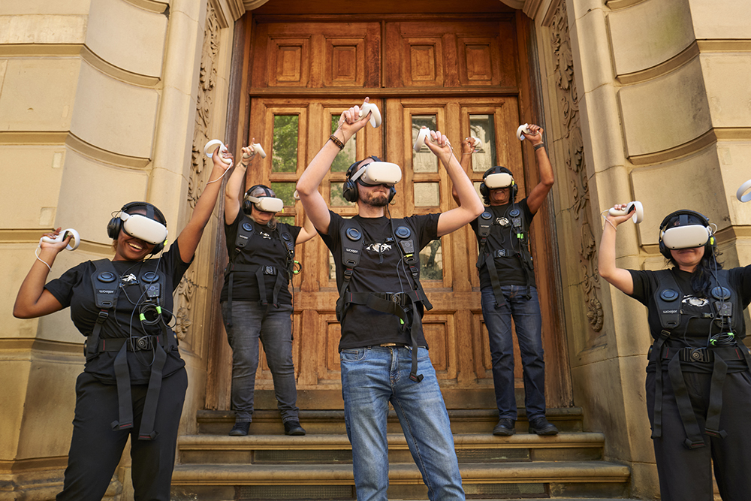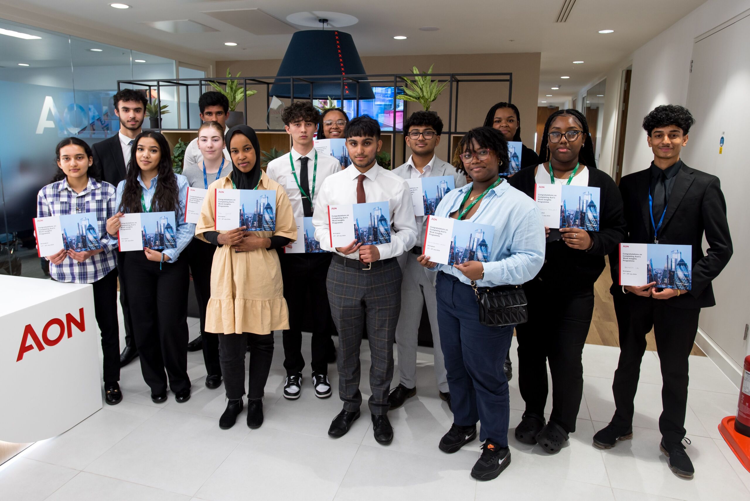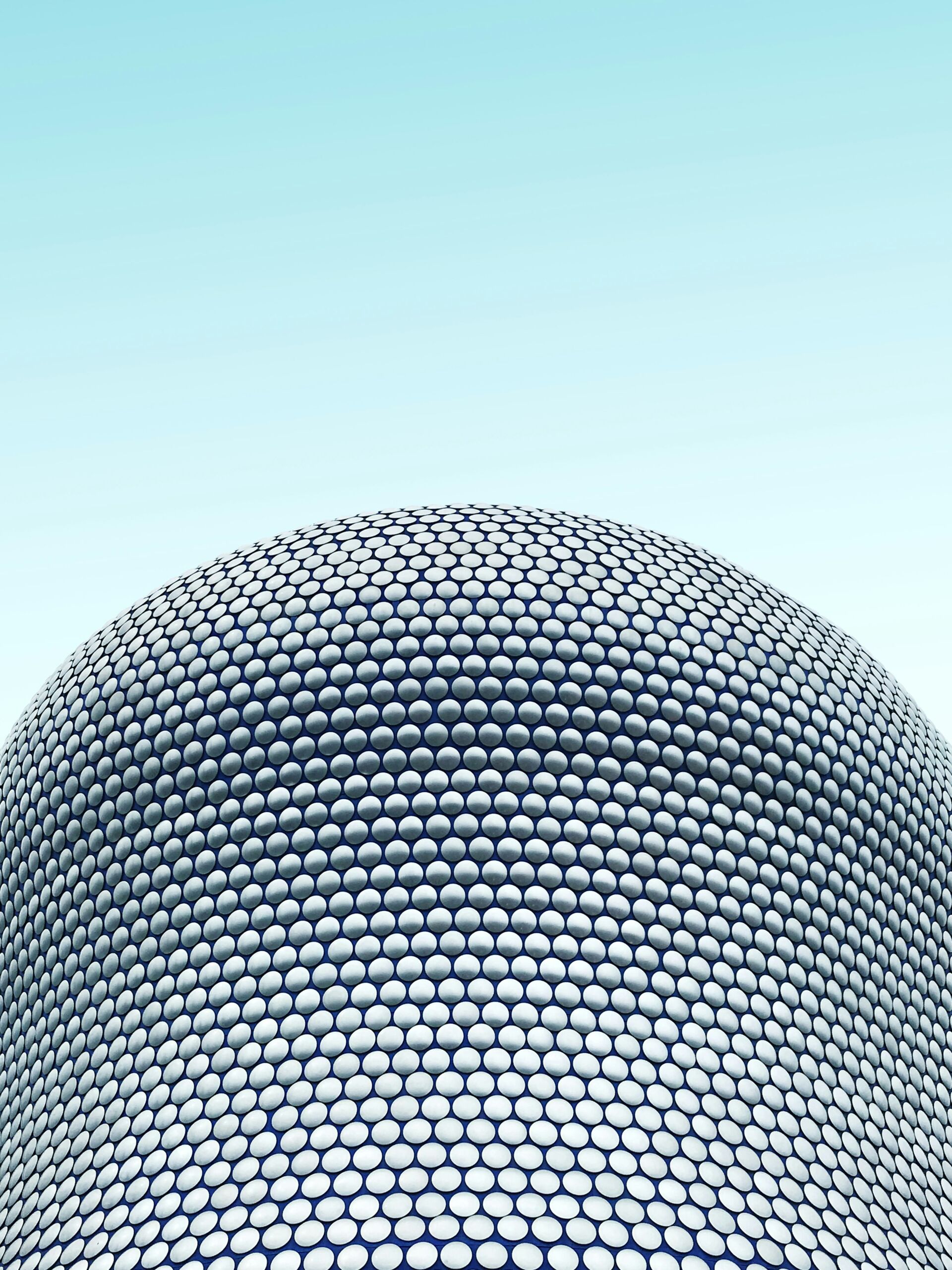Gensler unveils new office in Birmingham’s central business district
11 May 2022
Award-winning architecture, design, and planning firm Gensler has relocated its Birmingham office to 4 St Philip’s Place, in the heart of the city’s central business district, allowing the studio to expand after more than doubling in size over the last 18 months.
Situated in the heart of Colmore Business District – a business improvement district (BID) established to manage improvements and services to the business quarter of Birmingham – the new central location provides a dynamic area in close proximity to clients, partners and collaborators. A short walk from Birmingham’s main transport hub, New Street Station – which connects the city to the rest of the country – the historic address also boasts a thriving leisure, hospitality and amenity offering.
Embracing a hybrid working model, the new Birmingham HQ has been designed to augment the activities, behaviours and experiences that cannot be fulfilled at home, offering employees an alternative, progressive, flexible space to experiment with new ways of working whilst expanding their autonomy and choice.
Designed in-house by Gensler’s interiors team, the 3,700 sqft studio is characterised by an open office environment supported by a number of distinct zones, including a series of shared informal spaces, meeting rooms, booths and client areas. Incorporating a high percentage of free address working, focus is given to providing a choice to individuals and teams of where to work. The workplace strategy clusters teams in ‘neighbourhoods’, aligned to foster collaboration. Gensler’s smart space management system, Wisp, enables flexibility in the studio by supporting desk reservations, check-ins, hot-desk management and wayfinding.
Tariq Shaikh, Managing Director, Gensler, comments: “As world-leading workplace strategists and designers, our clients are looking to us to understand the challenges and opportunities of adopting hybrid working. We see this new workspace as a place that responds to what our people need each day. We know that we can’t always anticipate future needs – but we can anticipate change and proactively respond. So by making adaptability a functional goal of our design through ensuring reconfigurability, providing as many alternative work settings as possible and giving people the choice of where and when to use these spaces, this will be a place in permanent beta mode – allowing us to continually trial, test and better understand how we work, and most importantly, how we want to work in future.”
A bold and playful aesthetic defines the interiors, juxtaposing it with the building and its historic surrounds. The Red Gallery – which speaks to the Gensler brand and showcases its projects and people – welcomes you into the space. An area for meetings, charrettes, design reviews, collaboration and informal gatherings, it offers a spirited glimpse of what’s to be discovered beyond.
In the Observatory, full height, openable windows offer panoramic views of the Grade I listed St Philip’s Cathedral and square. With plenty natural ventilation and daylight, the space functions as a kitchen and ‘decompression zone’ whilst also providing informal working areas where employees can unwind, regenerate, socialise and enjoy the familiarity of home. The connection to the outside helps to increase wellbeing; re-energising and motivating colleagues, giving them space for contemplation.
The Workshop is the nerve centre of the studio with open plan workspace, storage, focus space, meeting and collaboration areas, so that employees have a choice and variety of spaces to support their work process. Utilising the adaptive furniture solution, Atelier – which is designed by Gensler in collaboration with Fantoni and combines a multiplicity of spatial functions and a lightweight modular structure which effortlessly adjusts to changing work requirements and technologies – employees are able to easily reconfigure the space to establish their own ecosystems for creativity, collaboration, concentration and innovation, encouraging fluid teamworking.
The Gold Stage with its raised, tiered seating and built-in-storage is a multifunctional and adaptable environment. It provides an alternative work setting – a place for collaborating, focusing or simply socialising. In addition to the high-spec conference rooms with technology geared towards hybrid meetings, the studio also includes two private, acoustically sealed booths for privacy and focus. One booth is non-bookable and also functions as a wellness room. The booths have variable ambient lighting with adjustable colour temperature and levels – to help suit all moods. The lighting adjustments will also aid teams when matching sample palettes to the expected light levels and colour temperature of future project environments, ensuring true colour rendition when making material selections.
The design of the studio encourages health, sustainability and wellbeing with spaces designed to encourage an active work life, movement and interaction. Physical activity is promoted using principles of active design such as adjustable workstations, activity spaces and clustered amenities and equipment. Additionally, the location offers improved access to parks and communal gardens, high-quality public realm and the canal networks, further supporting active lifestyles and movement, helping employees maintain the healthy behaviours cultivated over lockdown.
Gurtake Singh, Principal and Interior Designer comments: “Our new home in the city is not just a great quality workplace in the heart of Birmingham but it will provide our teams with an opportunity to fully embrace agile working. We wanted to create a non-static workspace with character, diversity and autonomy in order to give our colleagues a good reason to come to the studio. Distilling our culture and values and manifesting that in the design, whilst adding the cosiness and comfort to mimic domestic workspaces has given us place where we can really make a positive impact on our people, clients and the local community.”
